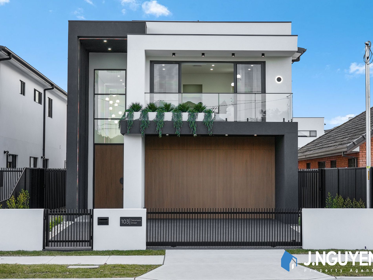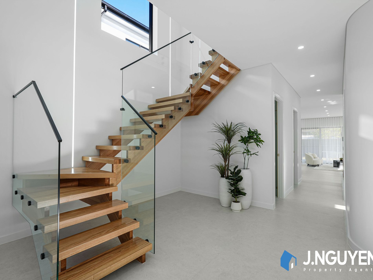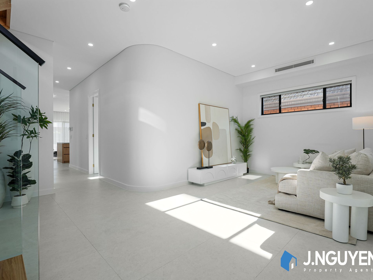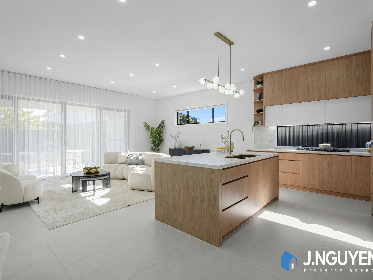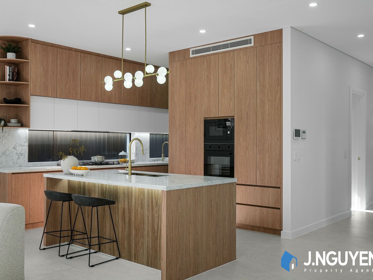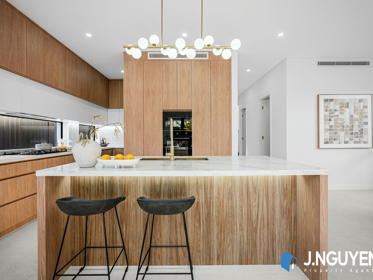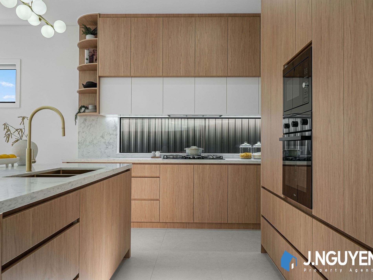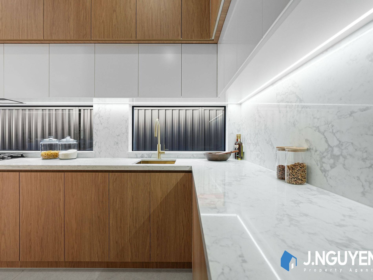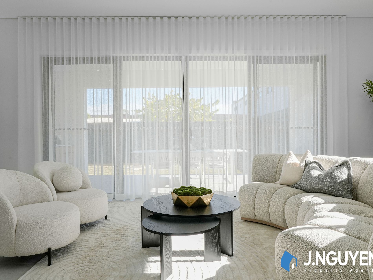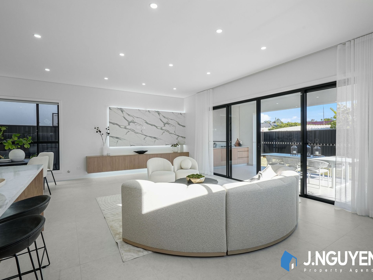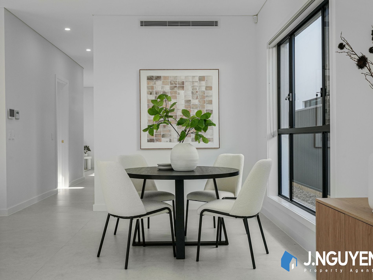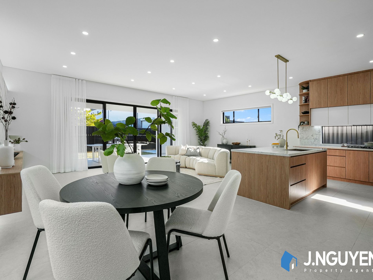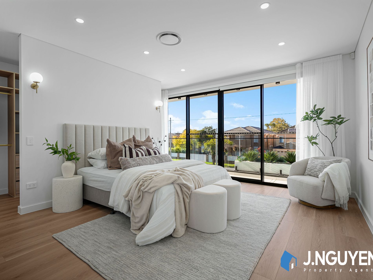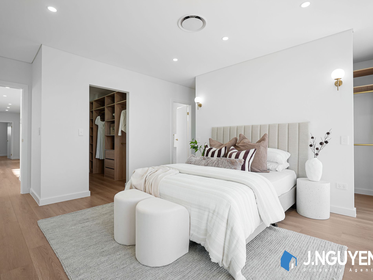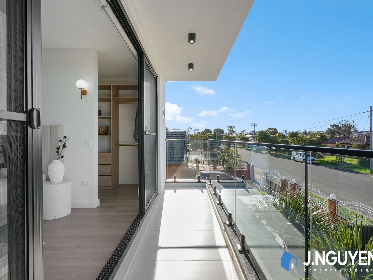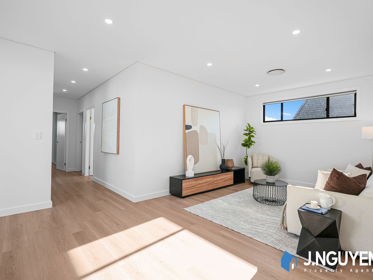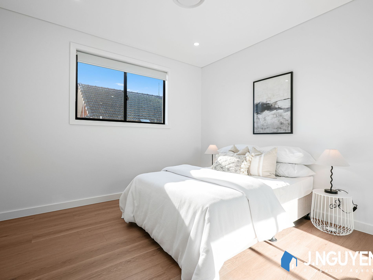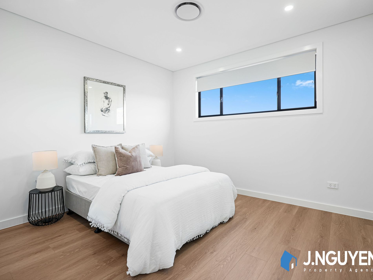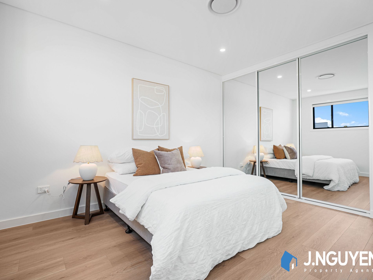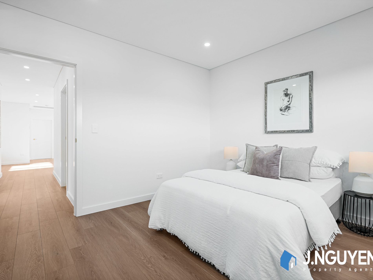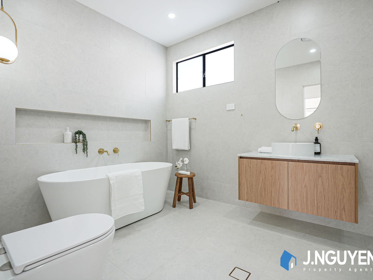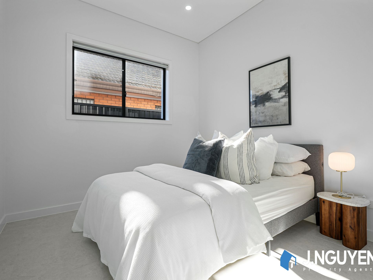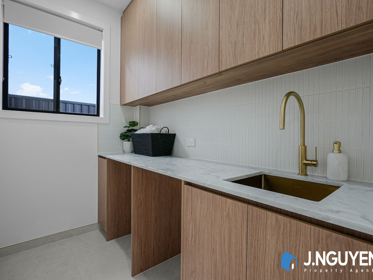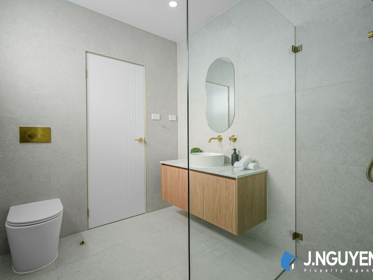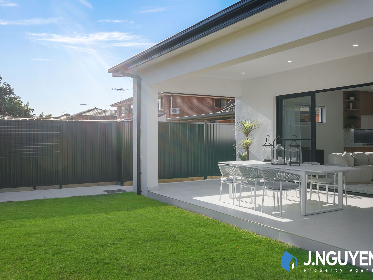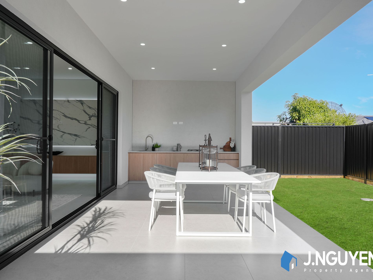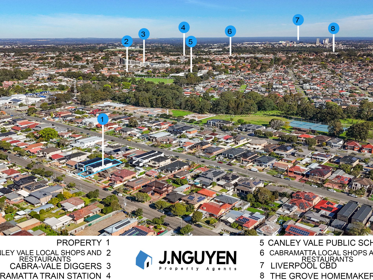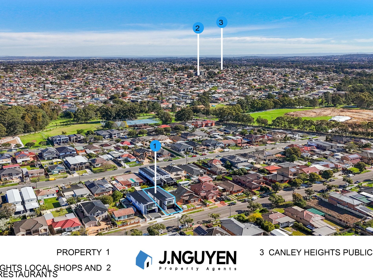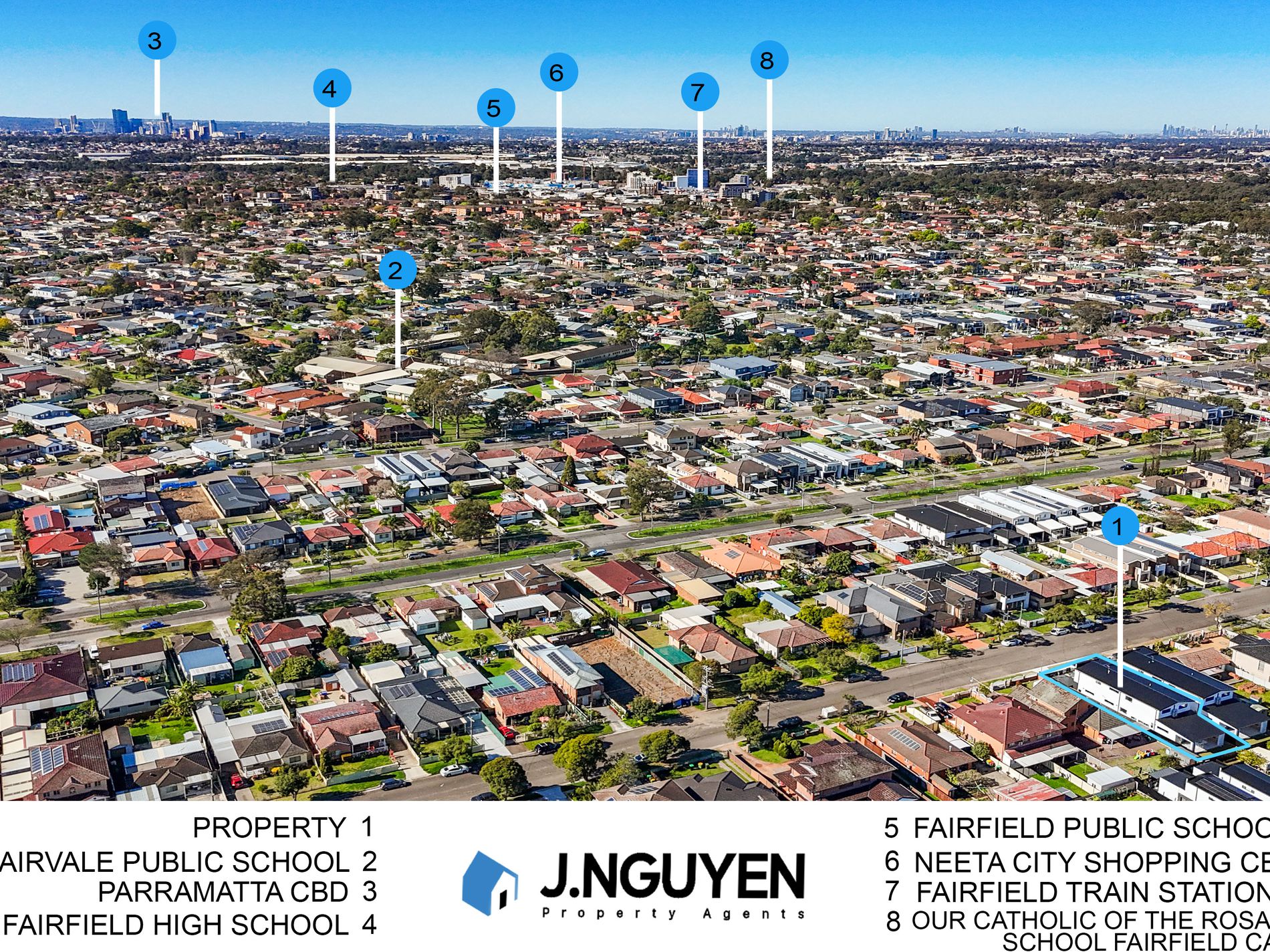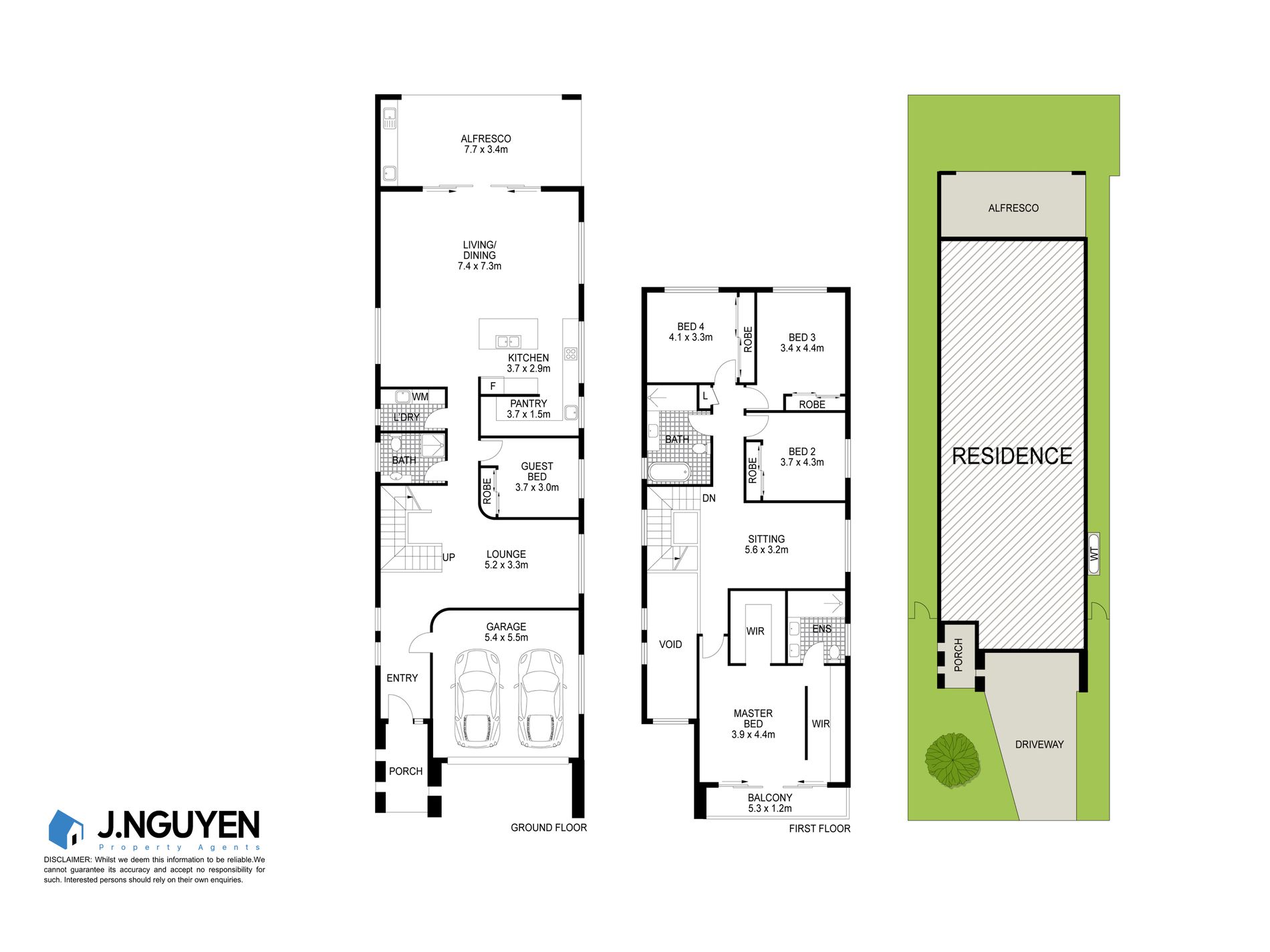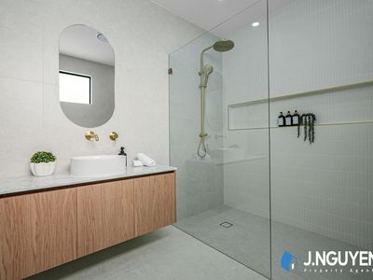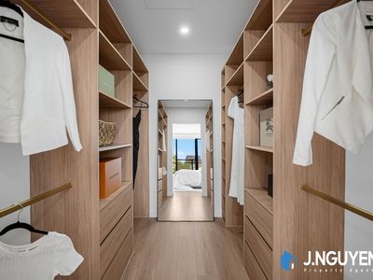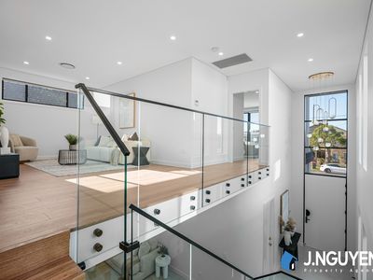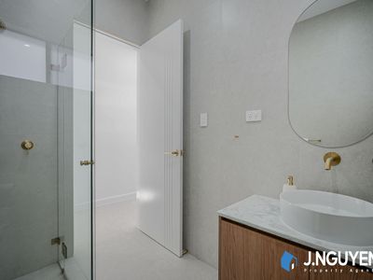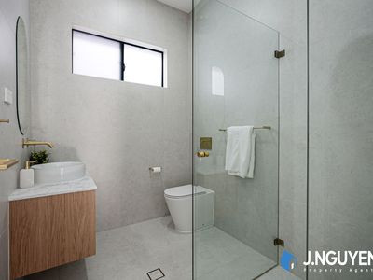This exceptional residence is expertly crafted to maximize its North-facing facade offering grand proportions and a design perfectly suited to a growing family. The expansive living spaces seamlessly connect, creating a sense of openness and flow throughout the home.
Key features include:
• Grand Living Spaces: An open-plan lounge and dining area flows effortlessly to the outdoors, with high ceilings and expansive windows filling the interiors with natural light.
• Family-Centric Design: The flexible layout adapts to the evolving needs of a growing family, offering multiple living areas for entertaining, relaxation, or play.
• Gourmet Kitchen: The entertainer's kitchen features luxurious stone benchtops, state-of-the-art appliances, and a spacious butler's pantry.
• Private Outdoor Spaces: The backyard is perfect for relaxation and entertaining
• Resort-Style Master Suite: The master bedroom is a private sanctuary with 2 walk-in robes and a stunning ensuite.
• Versatile Living: With multiple living areas, an upstairs rumpus, and a downstairs guest bedroom, this residence is designed for modern family life.
• Ample Storage: Custom joinery in the double-sized bedrooms and a substantial butler's pantry in the kitchen ensure abundant storage solutions for a clutter-free environment.
• Land Size 408m2
Set in Canley Vale's best pocket within a family-friendly neighbourhood, this stunning home combines luxury, practicality, and prime convenience, just moments from Canley Vale Train Station, Public School & Cabramatta & Canley Heights CBD.
Features
- Air Conditioning
- Ducted Cooling
- Ducted Heating
- Courtyard
- Fully Fenced
- Remote Garage
- Secure Parking
- Alarm System
- Broadband Internet Available
- Built-in Wardrobes
- Dishwasher
- Floorboards
- Intercom
- Pay TV Access
- Rumpus Room
- Study

